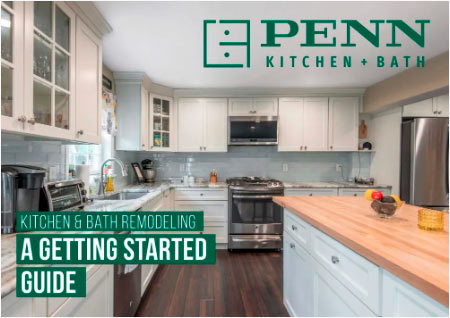
By: Better Homes and Gardens:
Communication is critical to building an addition. Even if you decide to take on a large portion of the project yourself, you will need to submit blueprints to building code officials and communicate with others throughout various stages of the project. And, if you hire professional designers and builders, you’ll have to communicate to them the ideas you develop during planning so they can follow your plan without guessing.
You’ll need to communicate your home addition plans effectively in drawings and specifications to obtain a building permit and to solicit bids from builders and materials suppliers. The following sections cover the tools you can use to prepare some of the preliminary drawings yourself, as well as details about two of the key plans you need to prepare: the site plan and the floor plan.
If you’ve hired an architect, the architectural firm can produce the site plan and floor plan for you. If you’re doing the home addition plans yourself, you can draw them by hand or use a computer-aided design (CAD) software program to help you. Some CAD software is expensive, complex, and difficult to learn to use efficiently. Some CAD programs won’t allow you to communicate a particularly unique quality that you want to incorporate into your design. If you’re computer-savvy, CAD software might be a good option. Home-design programs allow you to create floor plans more easily, and although they might not have the capabilities of a full CAD program, one of these could be a good choice for you.
You can draw the plans by hand with a few simple materials, and you don’t need any artistic talent. The supplies you need include large sheets (18×24 inches) of grid paper, pencils, an eraser, drafting tape, a T-square, an adjustable triangle, and an architect’s ruler. Site plans are usually drawn to a scale of 1/8 inch equals 1 foot. Floor plans are often drawn at 1/4 inch equals 1 foot.
A drawing of the existing property must be included with your application for a building permit. Building code permit requirements differ from place to place, so check with your local building department before you begin. Many municipalities have a Web site where you can obtain this information. See Remodeling Rules and Regulations for more information on building codes. The site-plan drawing identifies the location of the addition and the existing house in relation to the property boundaries. All structures, distances, and features of the property must be included on the drawing.
Before you begin to draw your home addition plans, determine the property dimensions and the boundary locations. You should also know the setback requirements. The drawing should include the surrounding streets with their names, the site boundaries (determined by a surveyor or from the deed or other legal property descriptions), streams or lakes, existing structures, driveways, existing underground plumbing lines, new lines, and wells. The distance between the proposed addition and the property lines should be indicated.
Finalizing the floor plan is a crucial step before the actual building begins. Floor plans play several roles: They are reference tools for the architect and contractors as they develop plans, they help you visualize the overall project, and they provide the best visual for describing the project to builders, materials suppliers, building officials, or anyone else.
Make sure the home addition plans show accurate dimensions drawn to scale—usually 1/4 inch on the drawing equals 1 foot. It should include walls, windows, doors, interior room layout, and electrical and plumbing fixture locations.
Once you have a basic room outline drawn, you can experiment with different floor plan arrangements. By cutting out templates (also to scale) of what will go into the space, from the refrigerator to the barstools, you can try out different floor plans until you find the one that works best. You might find that the space is too crowded or lacking a natural flow of traffic between areas. Or you might find that you have extra space to add a reading area or a breakfast bar, for example. Try different configurations. See Floor Plan Ideas for different types of rooms.
Whether you draw floor plans by hand or by computer, this is the best time to work out any problems in the design. Remember to be patient and keep up with any changes the architect or designer makes along the way. Keeping your copy of the plan up-to-date will help the entire process go more smoothly and avoid any surprises in the end result.
Blueprints are much more detailed drawings that provide the builder with two-dimensional instructions for building the addition. You should consult with an architect or other qualified professional to draw up the blueprints. A blueprint includes the site plan and floor plan, and may also include elevations and separate drawings for the foundation, electrical layouts, and plumbing and mechanical systems. Elevations show the front, back, and sides of the addition and include exterior design details. A blueprint also is accompanied by materials specification sheets—detailed lists of the materials that will be used in construction as well as in the finishing touches, such as flooring and light fixtures. Make sure you’re specific with the brand names and quality of these materials, or you may get lesser-quality products that you weren’t expecting. If there is anything in these documents that you don’t understand, now is the time to ask questions. You should get at least eight copies of the final set of blueprints and distribute them to the building code department, the contractors, the designers, and yourself.

Comments are closed for this article!